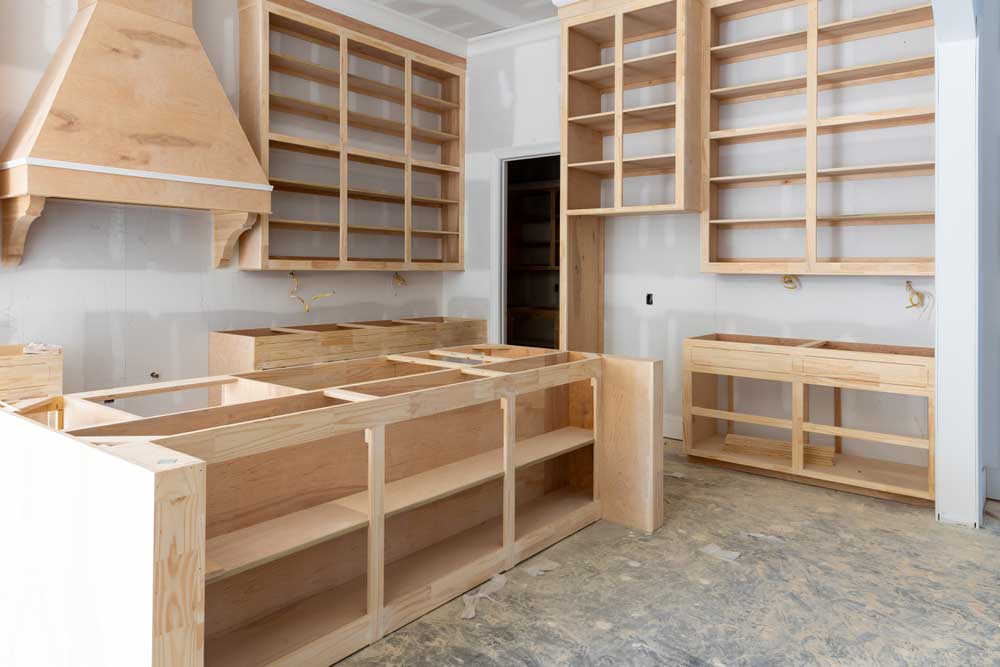Kitchen Remodel Trends in Canton, Ohio
Kitchens should feel easy, bright, and calm. They should also work hard. In Canton, these trends do both. And yes, they fit many budgets. If you want help now, contact RenoPros.
Natural, Earthy Finishes
Warm wood, soft stone, and matte metal feel real. They age well. They also pair with classic trim found in many Canton homes. As a result, your update looks built-in, not bolted on.
How to start: Begin small. Try a wood island top, a stone backsplash, or simple brass pulls. Then, if you like the look, add more. Mix oak bases with light uppers. Keep shadows low. Keep the room bright.
Care tips: Choose sealed stone and durable topcoats. Therefore, cleanup stays quick. And your finishes last through busy weeks and wet winters.

Bold Color Beyond White
White still works. However, color now leads. Deep green, navy, and clay feel rich yet friendly. They frame counters. They also make lighting and hardware pop.
Where color belongs: Use it on the island or base cabinets. Keep uppers light, if you want air and lift. Or, test first. Add a colored hood, a narrow shelf, or tile with a warm grout line.
Light matters: Gray days can mute tones. So, add under-cabinet lights. Pick warm bulbs, around 2700–3000K. Then your color looks lively. And your food looks great.
Curved Cabinetry and Soft Edges
Sharp corners catch hips and bags. Curves do not. They guide people around the island. Consequently, traffic flows better. And the room feels relaxed.
Smart spots: Ease the island corner near seating. Round the edge by the fridge. If cabinets stretch the budget, try a curved top on a square base. It still reads custom.
Finish pairing: Curves love clean lines. So, use slab doors, long shelves, and continuous backsplashes. Then the eye follows the shape without stops.
Seamless or “Invisible” Kitchens
Handle-free doors, panel-ready appliances, and even reveals look calm. They hide visual noise. As a result, the kitchen blends with living areas. This works well in open plans.
Daily use: Add pulls where you tug often, like the fridge or dishwasher. Use push-to-open for pantry doors or uppers. Also, tuck outlets into drawers or island grommets. Therefore, counters stay clear.
Budget tip: You can fake the look. Align door gaps. Pick low-profile hardware. Panel the most visible appliances. Small moves, big effect.
Multi-Functional Islands
The island is now the hub. It hosts prep, snacks, homework, and chats. With clear zones, people can help without crowding the cook.
Plan by use: Entertain often? Add a small sink or beverage fridge on the guest side. Need study space? Include knee room, drawers for supplies, and outlets with USB-C. Prefer fast cleanup? Place the dishwasher and trash pull-out by the sink. Then, everything moves in one line.
Space rules: Leave 42–48 inches around the island. Doors open. People pass. Stress drops.
Sustainable Choices That Last
Efficient dishwashers, low-flow faucets, and tough finishes save money. They also reduce waste. Over time, that matters.
Invest here first: Buy the quiet dishwasher you will use daily. Choose sturdy hinges and strong drawer glides. Because hardware protects your boxes. And straight doors look better for years.
Canton tip: Humid summers and cold winters cause movement. So, sealed counters and stable door materials keep gaps tight.
Plan the Work, Then Work the Plan
Make a short wish list. Next, map your path: fridge → sink → prep → cook → plate. A small fix, like swapping a base cabinet for drawers, can save steps every day.
Simple timeline: Design takes 1–4 weeks. Ordering can take 2–8+ weeks. Build often lasts 2–6 weeks. Add time for stone, permits, and inspections. Start early; finish calm.
For a national view of styles, see Kitchen Trends 2025: What’s In, What’s Out (NAR/NKBA). It is clear and helpful.

